
Every time that I have the opportunity to work with a client that is recommended by another colleague, I am honored. This client was a recent widow who was relocating from Denver to New York to be near her children. She was looking to create an apartment in their neighborhood that would allow her to live comfortably for the years going forward. Her Denver designer, and friend, recommended me since my training and certification in Living In Place design made for a perfect fit with her needs.
She chose a lovely large studio apartment on the Upper West Side in a white glove prewar building. The space was good, but in need of updating to make it more Living In Place appropriate. After reviewing the space with her and going over her wish list, we also talked about ways to make the space one in which she could continue to live with dignity and autonomy.

A key space to incorporate these safety measures is the bathroom - and not just for aging safely. It’s important to remember that convalescing from illness or sports injury creates the same needs, and that what is better for a 95 year old is also better for a 5 year old! As anyone living in New York can tell you, bathrooms here tend to be small. While we couldn’t enlarge the bath, we were able to get approval to change the footprint to allow for better access to all areas within it.

We moved the sink/vanity out of the back corner to allow better access and to give more space to the toilet area.
We installed a Toto Washlet toilet to give that sense of luxury and dignity

We removed the bath/shower combination and installed a shower with a minimum lip allowed by the coop board. We also installed a beautiful double bypass enclosure to give you easy access in the sink area.
Shower controls were moved to the back of the shower for ease of access. No leaning over to adjust water pressure or temperature! They are right at the fingertips now.
Beautiful grab bars were incorporated into the design, along with the gorgeous accent and wall tiles from Tilebar.
Tilebar also has wonderful vinyl flooring options that allowed us to create a zero threshold entryway from the kitchen into the bathroom. No tripping!

We created layered lighting options with night lighting near the floor, along with a ceiling fixture with switches next to the entrance and vanity pendant lighting over the sink, both of which are on dimmers for additional night lighting options thanks to Visual Comfort.
All of these details created the perfect Living in Place for not only my client, but also her family. I’m very proud to have helped her during this chapter in her life!
CONSULTATION PACKAGES
Julie and her team have a passion for creating beautiful, engaging and functional spaces, focusing on both the physical as well as the emotional well being of your environment. Click on the links below for package details:
A design collaboration done between client and designer done entirely online. Purchase the package below, submit photos of the space and existing furnishings you like to see incorporated in the design and a sketch of the space with measurements.
Need some assistance in selecting paint finishes for your home? A design collaboration done between client and designer done entirely online. Purchase the package below, submit photos of the space and and fabrics.
Whether it is directing the flow of chi through the arrangement of furnishings, design or colors; Julie and her team can help you to create the spaces that support your vision of a balanced life, rich in the areas that matter to you.
There is no second chance to make a good first impression. When the time comes to sell or rent your home, ease the transition and maximize return by helping your home look its very best.

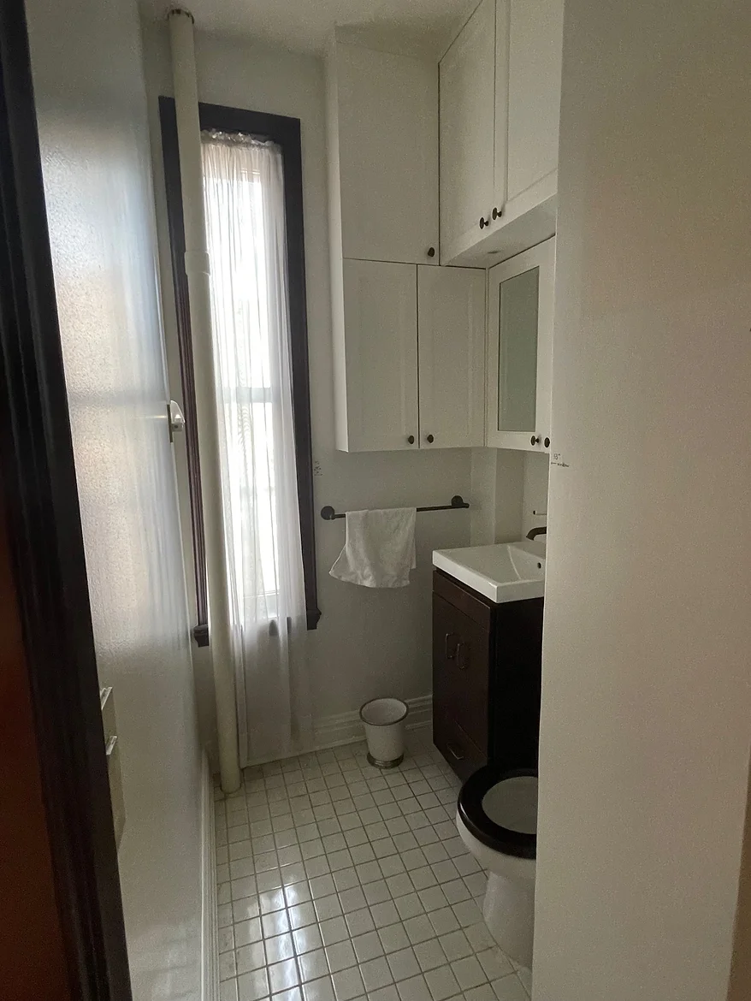
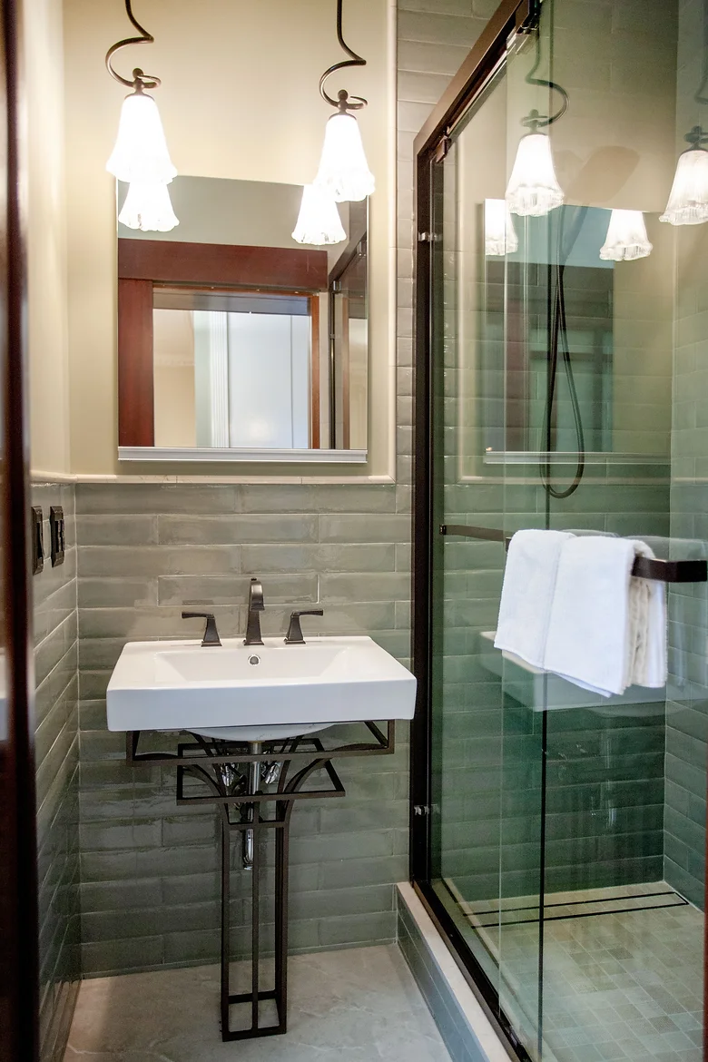
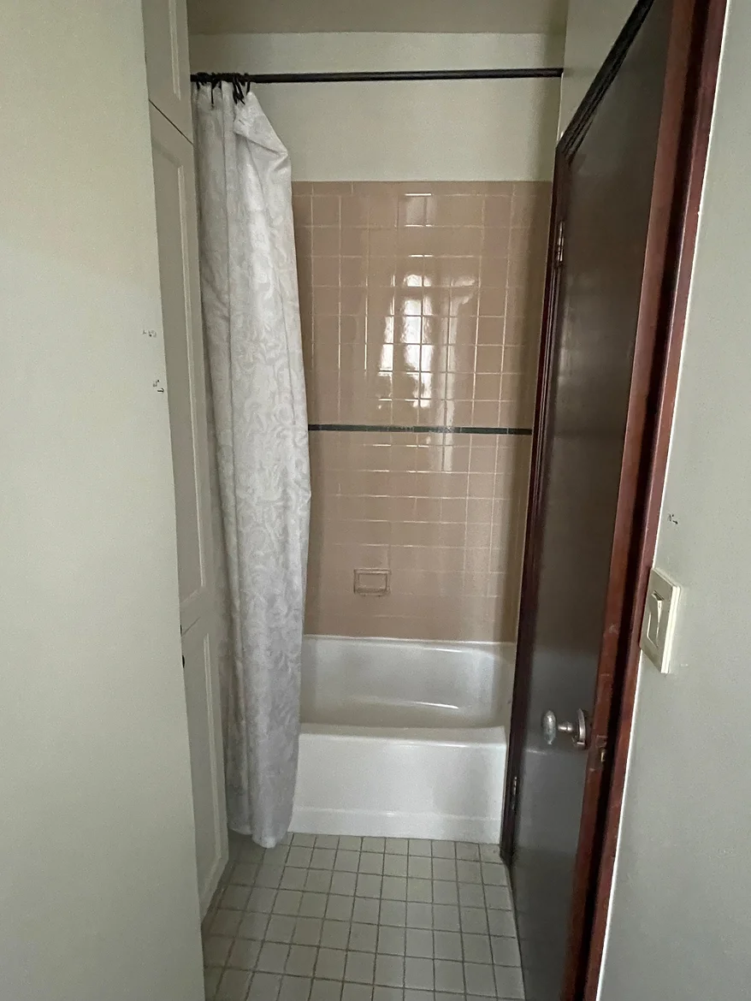
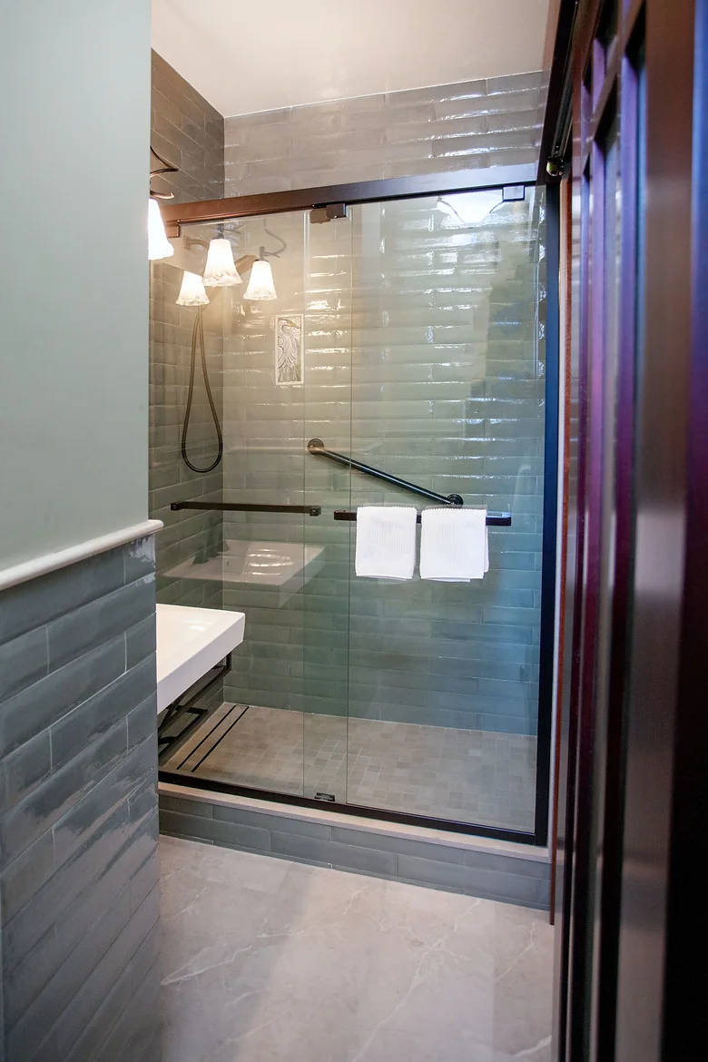
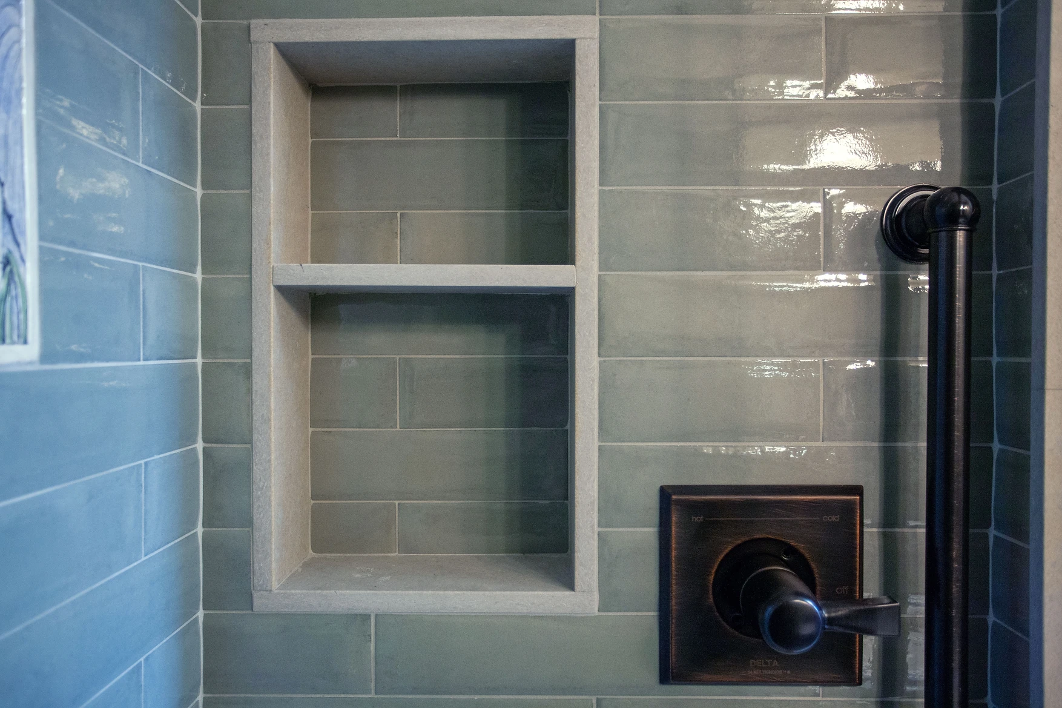


Comments